Description
Plans Cost
$695.00 CAD (plus applicable taxes)
Home Details
| Bedrooms: | 3 |
| Full Baths | 2 |
| Half Baths | 1 |
| Square Feet (Finished Basement) | 1235 |
| Square Feet (1st Floor) | 1750 |
| Total Square Feet | 2985 |
| House Width | 46′- 0″ |
| House Depth | 87′- 8″ |
| Plan Id | 10503 |


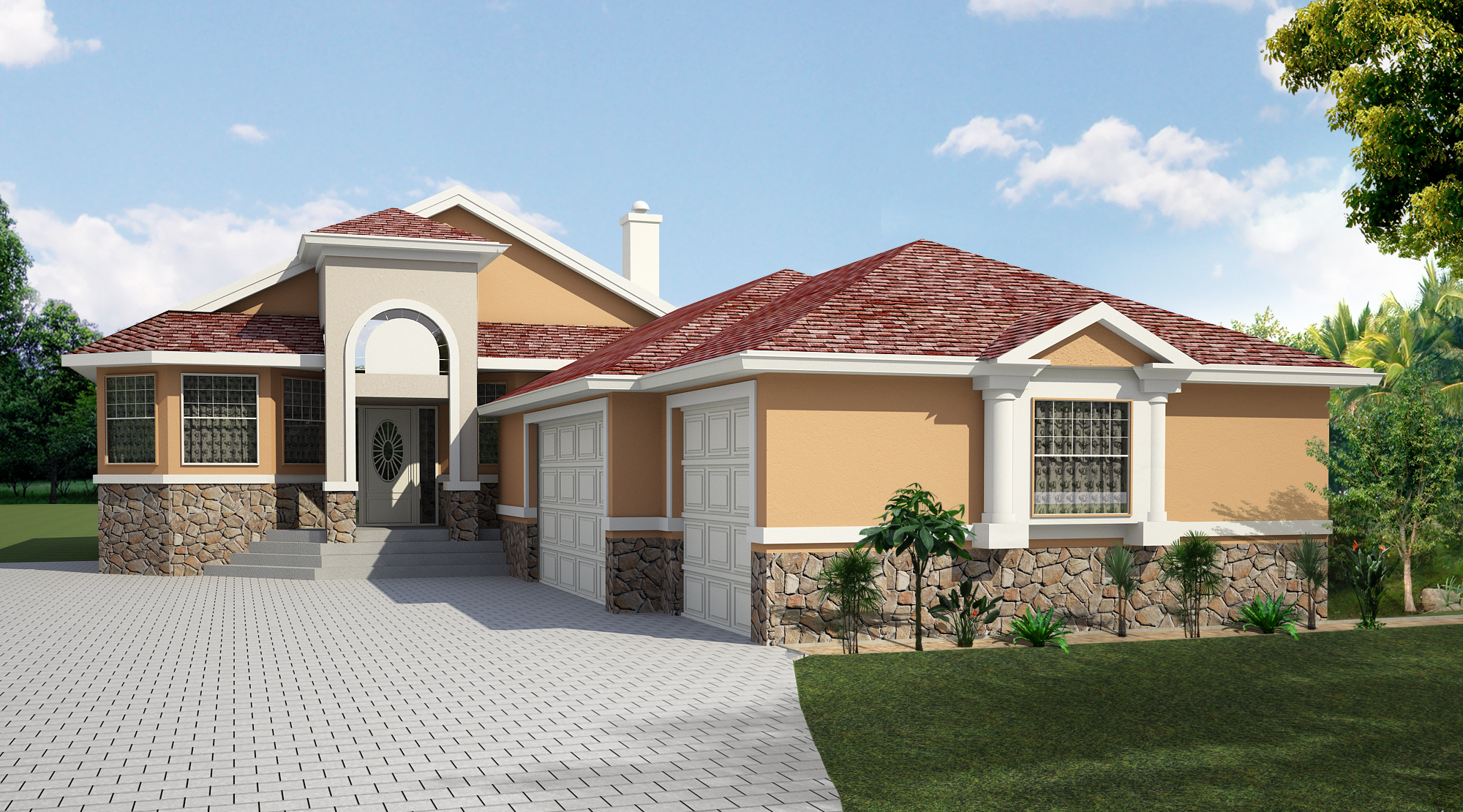
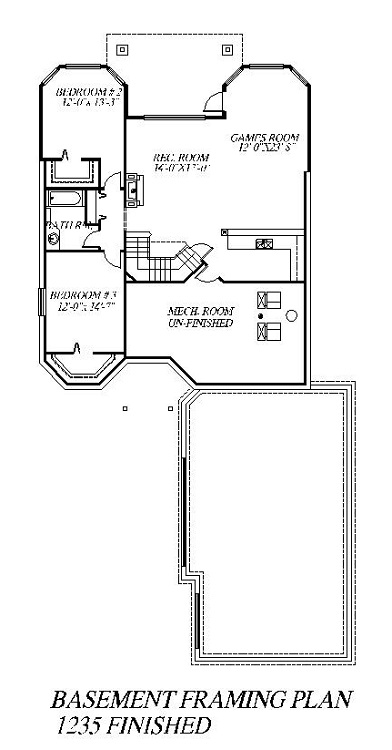
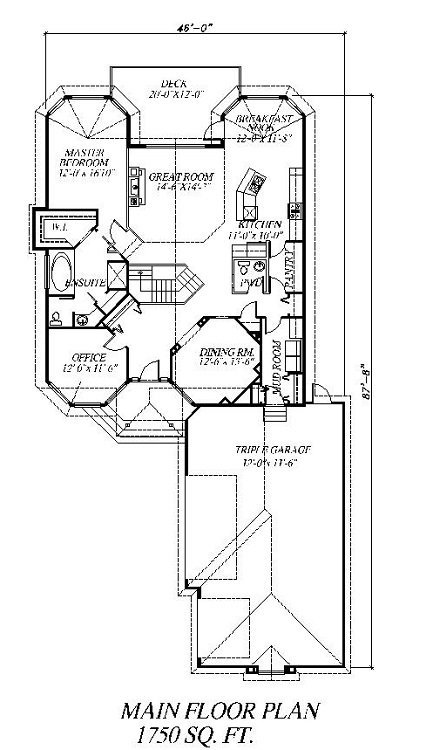
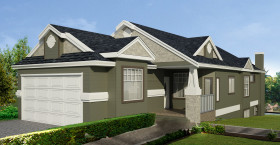
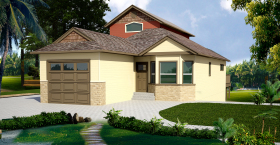
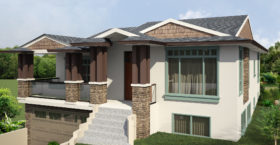
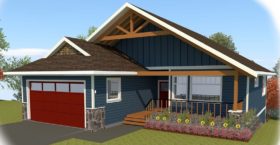
Reviews
There are no reviews yet.