#11205 “The Lancaster”
$695.00
Home Description
Practical to build, this 1457 sq. ft., two bedroom bungalow style duplex with walk out basement offers an additional 229 sq. ft. room for future development, giving each side of this duplex a total of 1786 sq. ft. potential living space.
The main floor of features a private entrance that opens into a flex room that could easily be turned into a third bedroom on the left, and access into a single car garage on the right. Just past the front foyer closet is a functional U-shaped kitchen that opens into an expansive living/dining room, featuring a corner gas fireplace and patio doors leading onto a spacious back deck. Also on the main floor is a generous size, rear facing, master bedroom, complete with a good size walk-in closet and private access to the main floor 4 pce. bathroom. A set of L-shaped stairs lead to the basement that features a good size second bedroom, a roomy family room with access to the back yard, another 4pce. bathroom, and access to an unfinished room that is large enough for a laundry room and plenty of storage space for the whole family.
The floor plans for this duplex have been reversed for Plan A and Plan B for additional curb appeal and privacy.


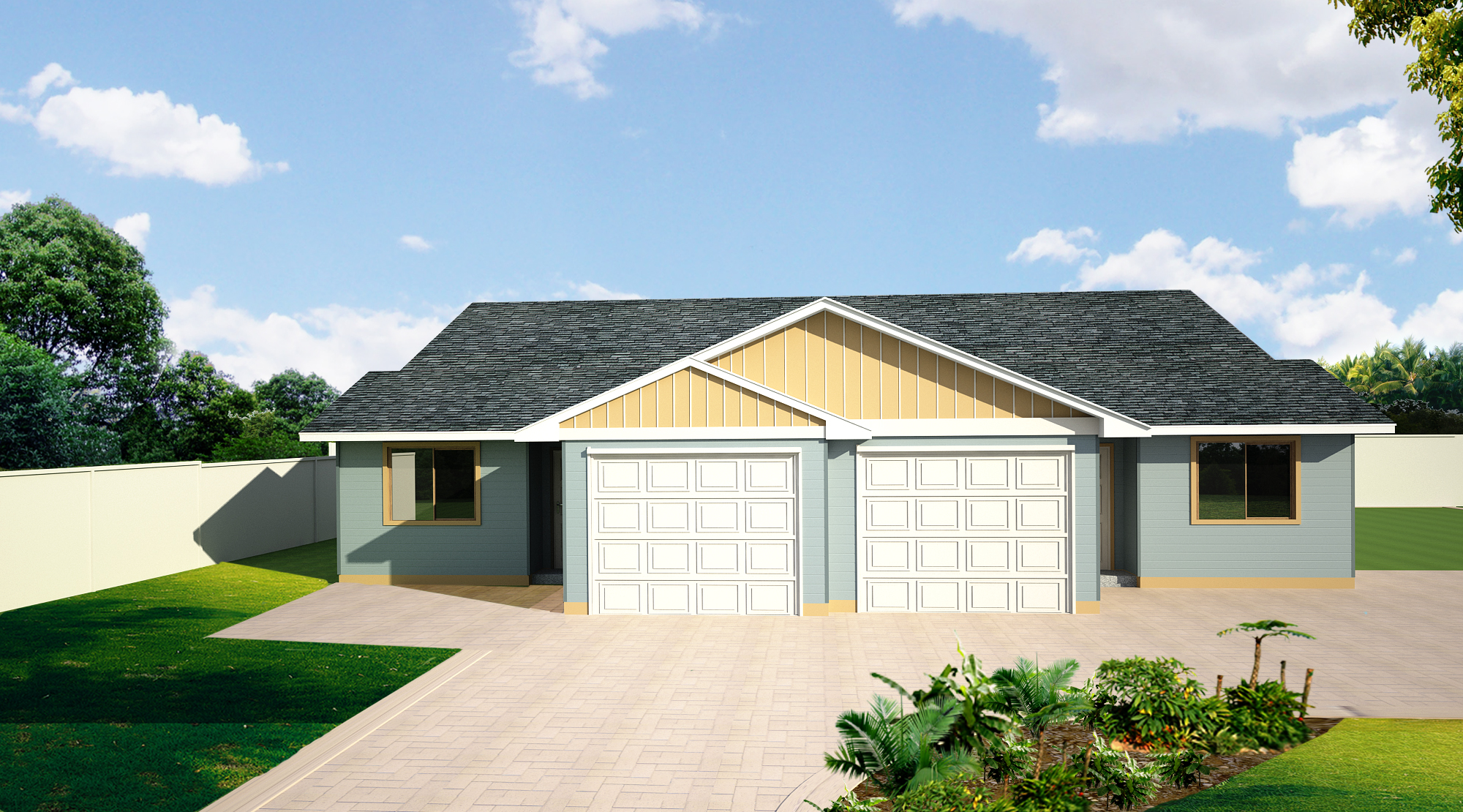
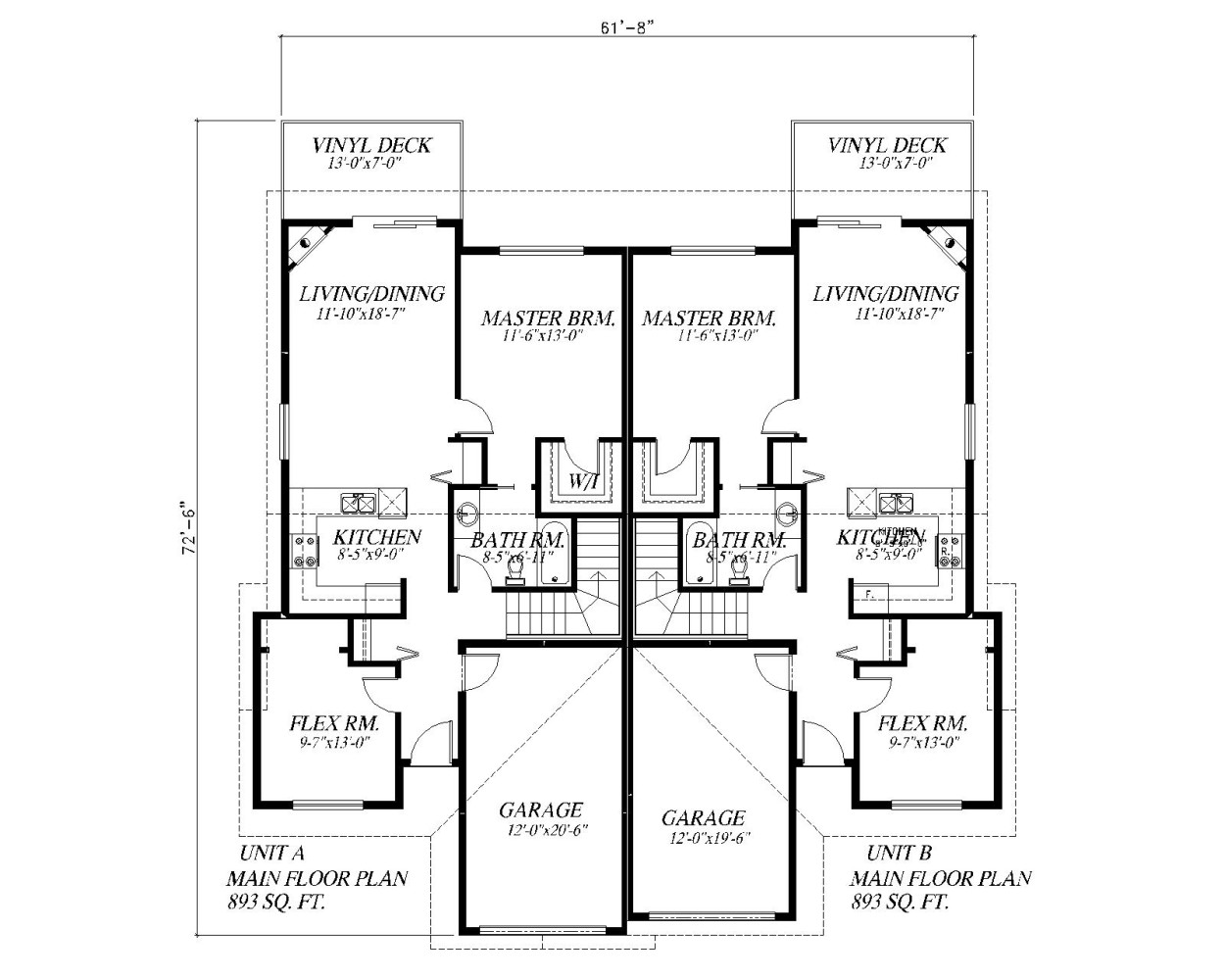
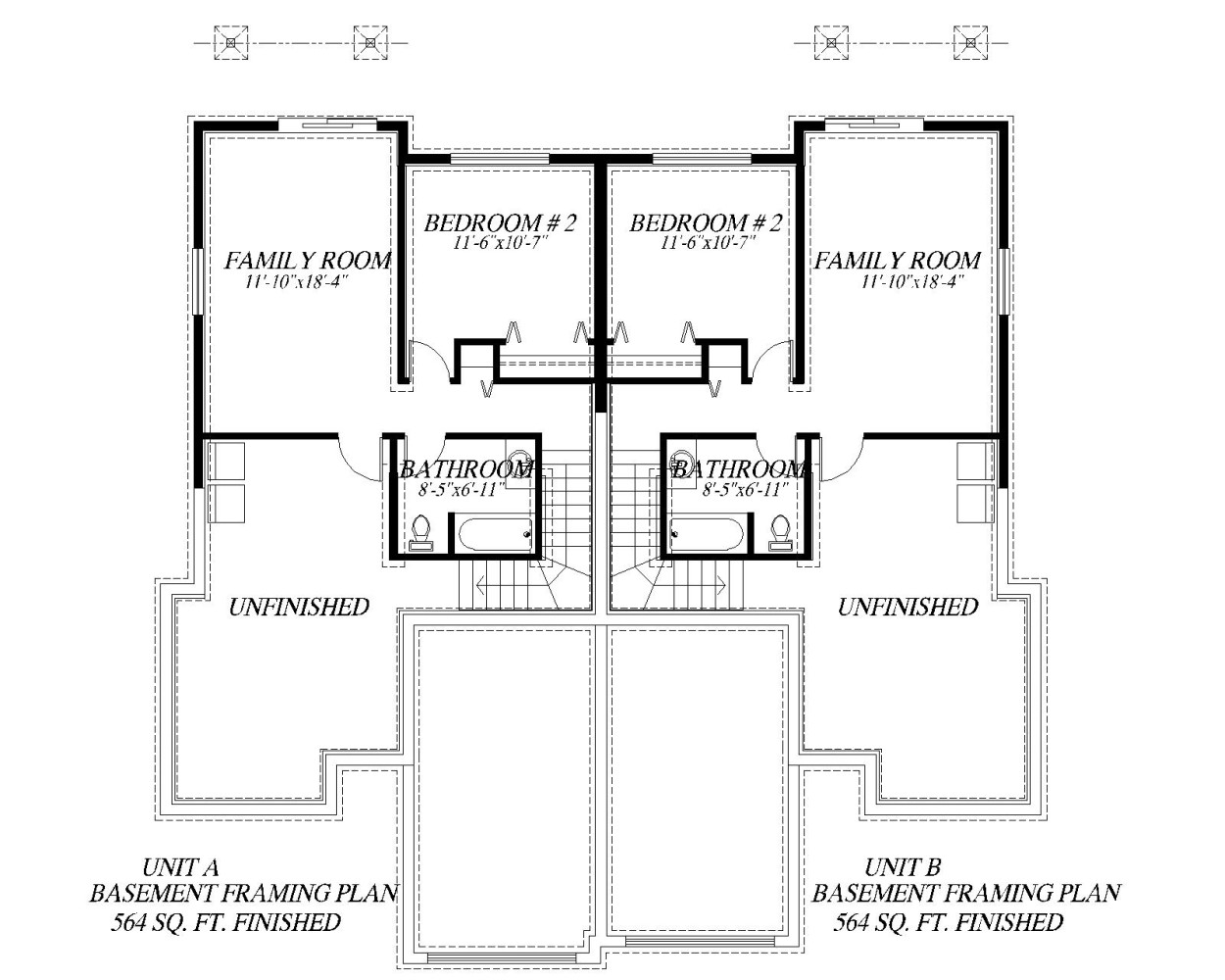
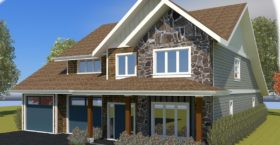
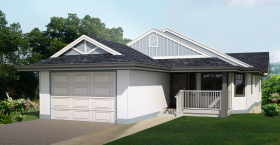
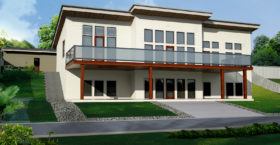
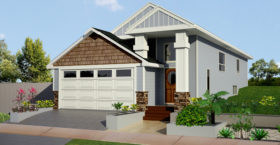
Reviews
There are no reviews yet.