#90316 “The Caledonia”
$695.00
Stunning architectural features in this impressive 3 storey home plan with basement; including loft area and dramatic open staircase.
Main floor features include a Great Room that is open to a spacious kitchen and loft above; an office space, powder room and storage room complete the main floor.
The Upper Floor features Master Suite with generous walk in closet, an ensuite with a soaker tub, stand up shower, and water closet. There is also a second bedroom and full bath on this level.
On the basement level there are two more bedrooms, one featuring a walk in closet. There is a full bath, laundry room, and huge family room that opens on to a large patio. The staircase is open to the third level.


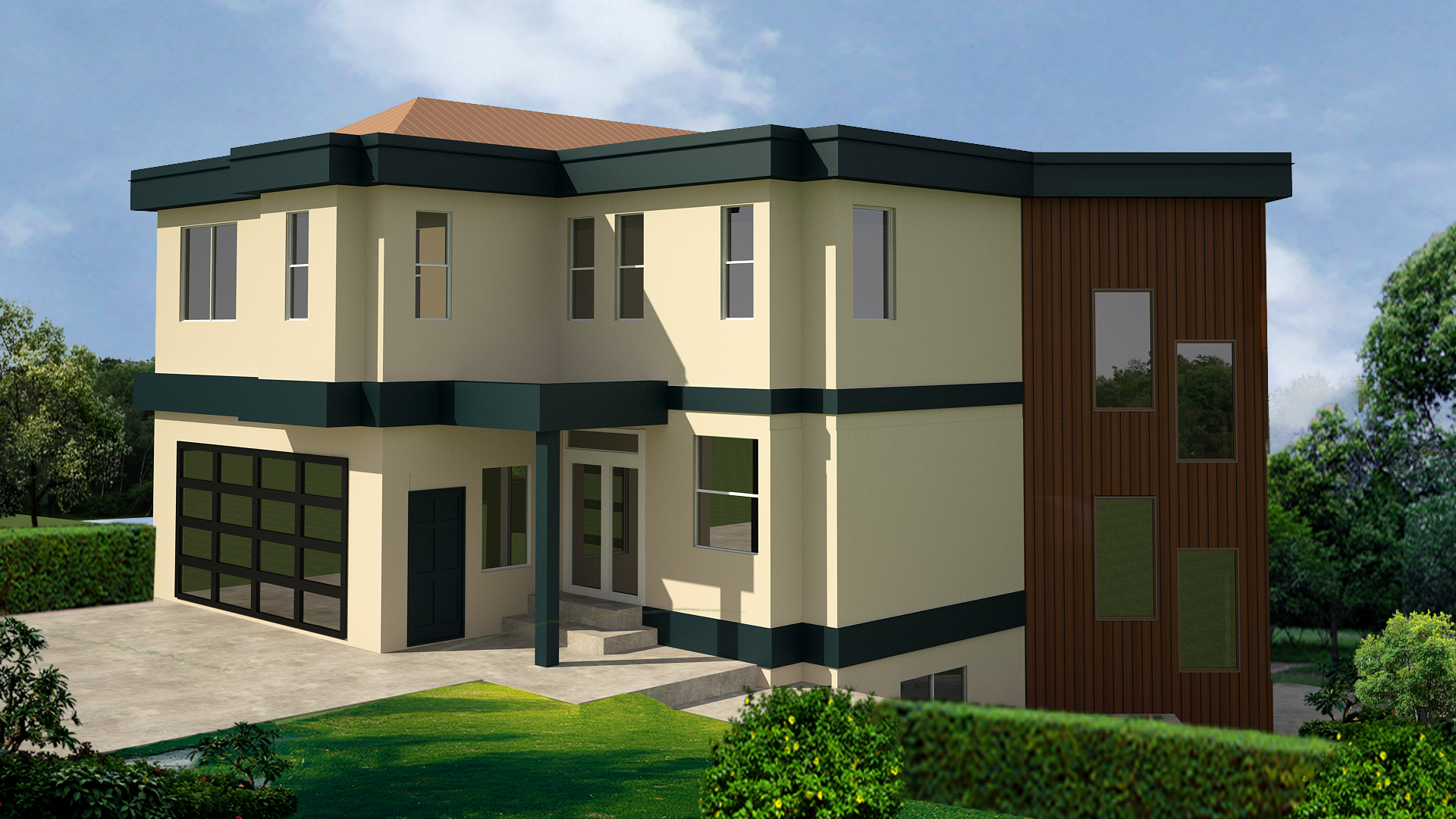
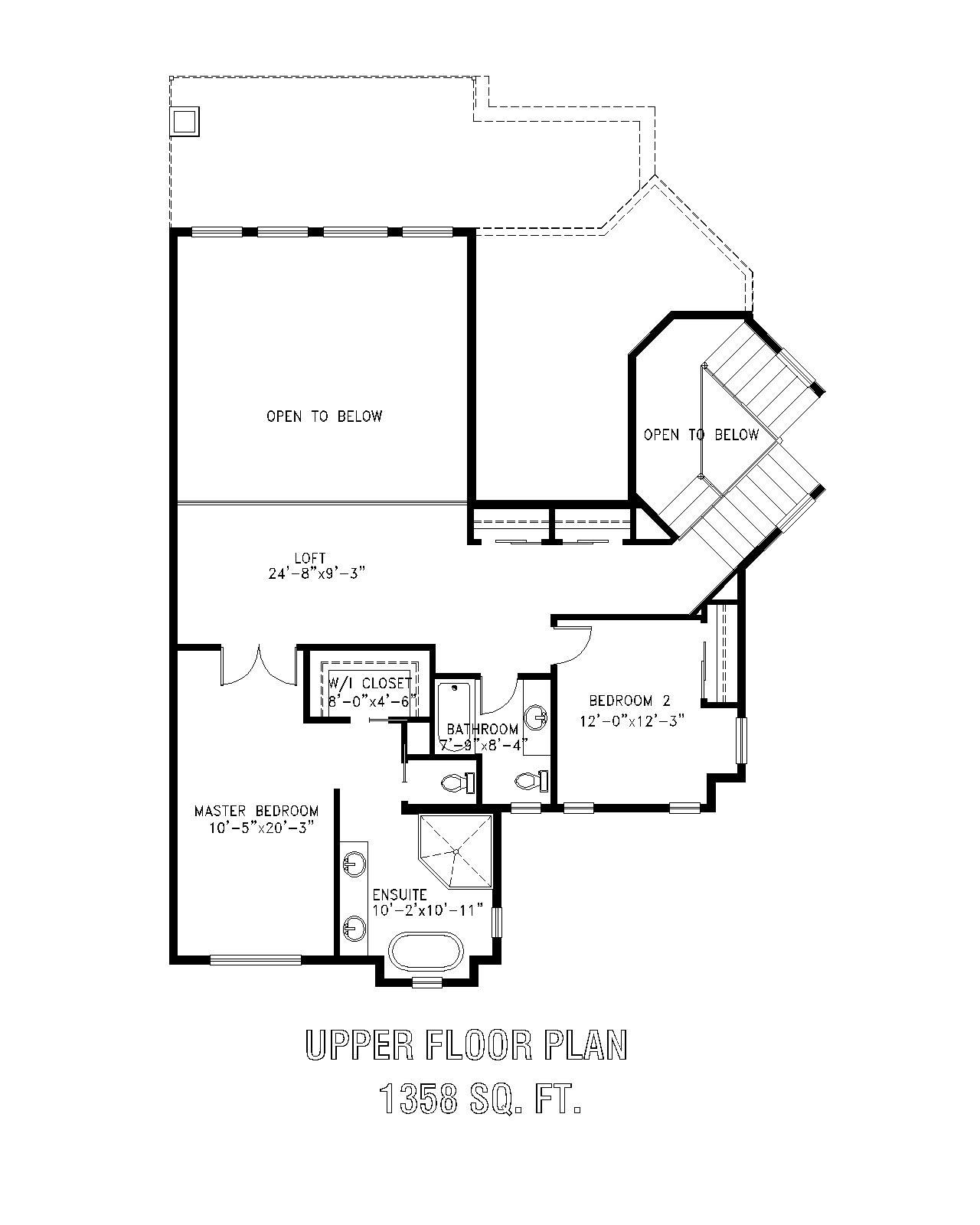
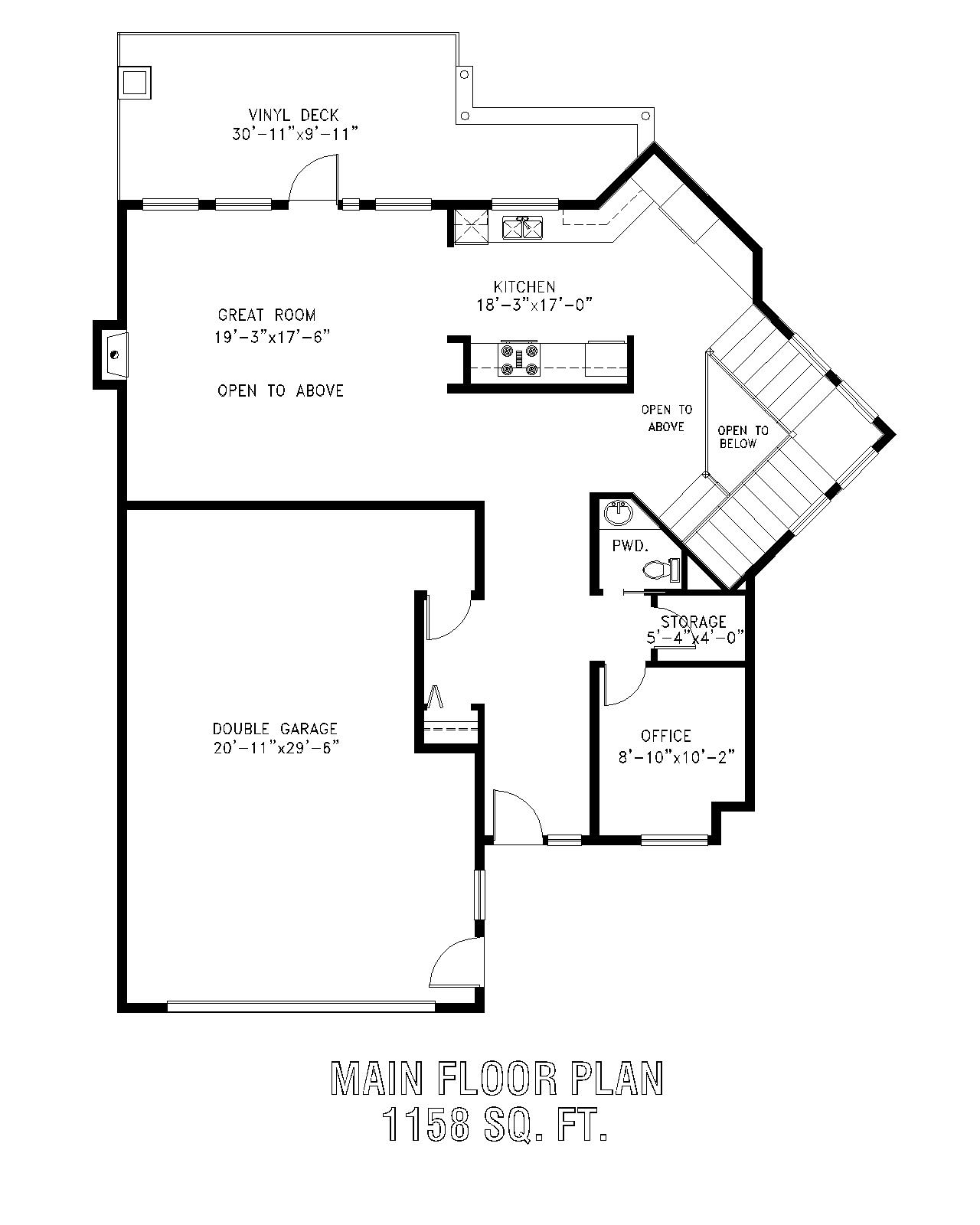
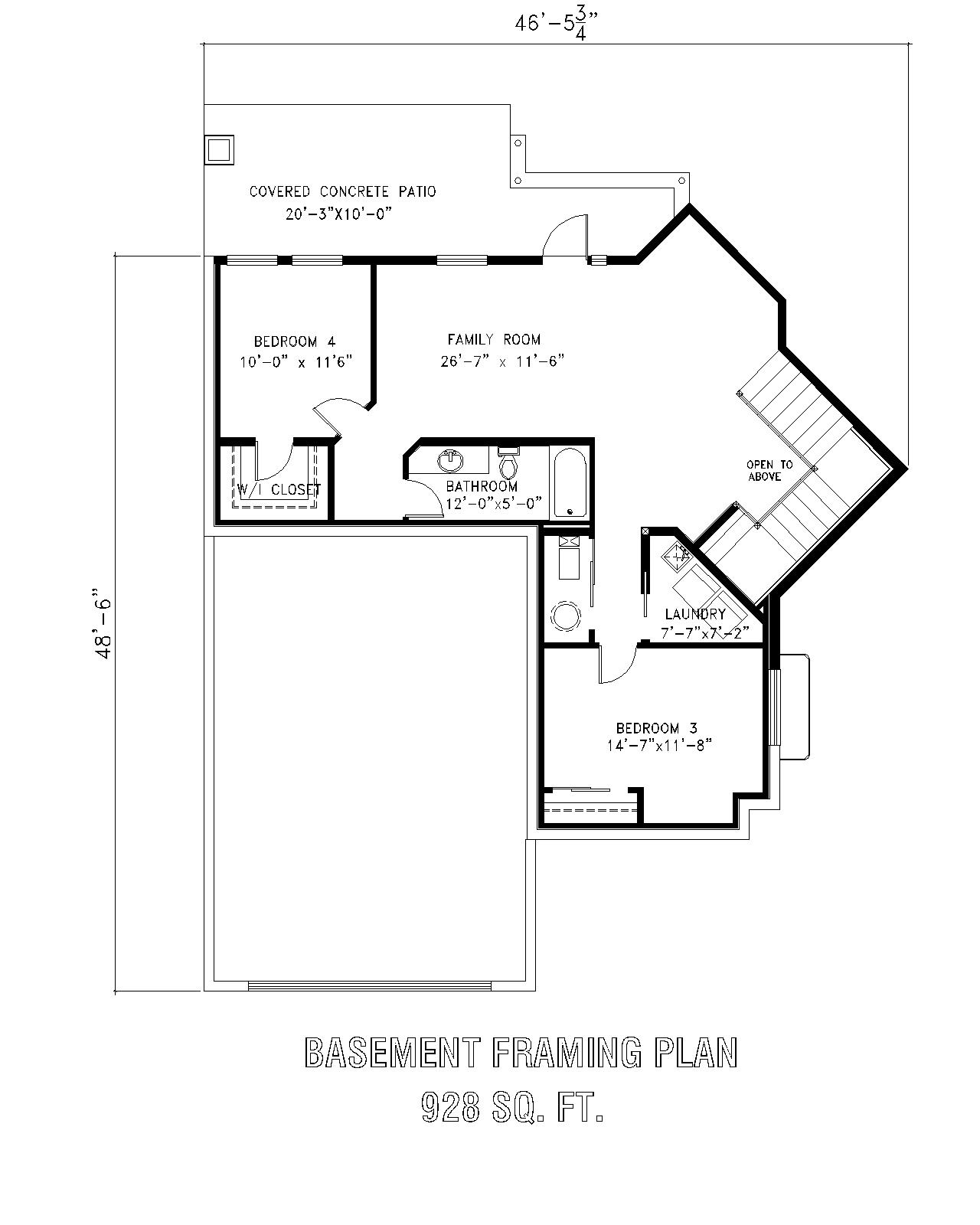
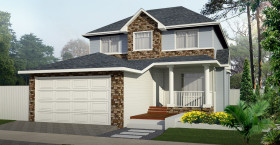
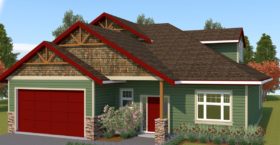
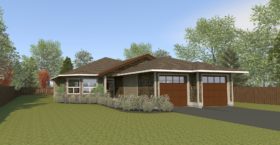
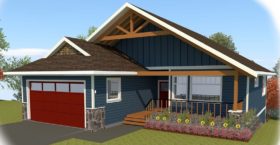
Reviews
There are no reviews yet.