#21216 “The Armstrong”
$695.00
This home is 3184 square feet and includes a 720 square foot 2 bedroom suite – a great mortgage helper!
The open concept upper floor features a walk-in pantry, gas fireplace, and Master Bedroom with a large walk-in closet and ensuite with double vanity and walk-in shower. There is also a covered deck which allows an extension of your living space.
The basement showcases a 2 Bedroom suite – with in-suite laundry. There is also a third bedroom, family room and full bathroom which are part of the the main home. A great hangout space for teens. This is a fabulous home for a growing family and has revenue potential.


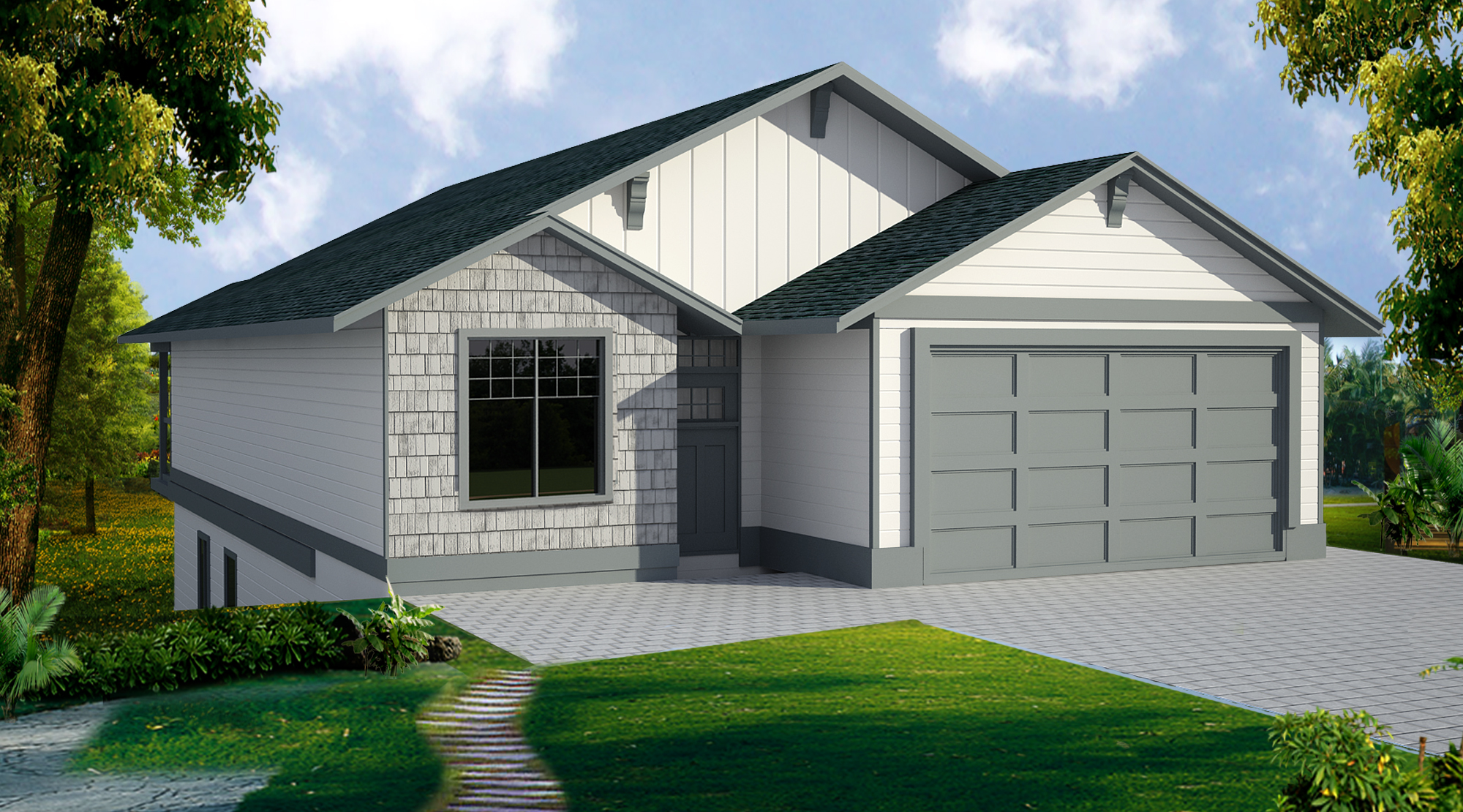
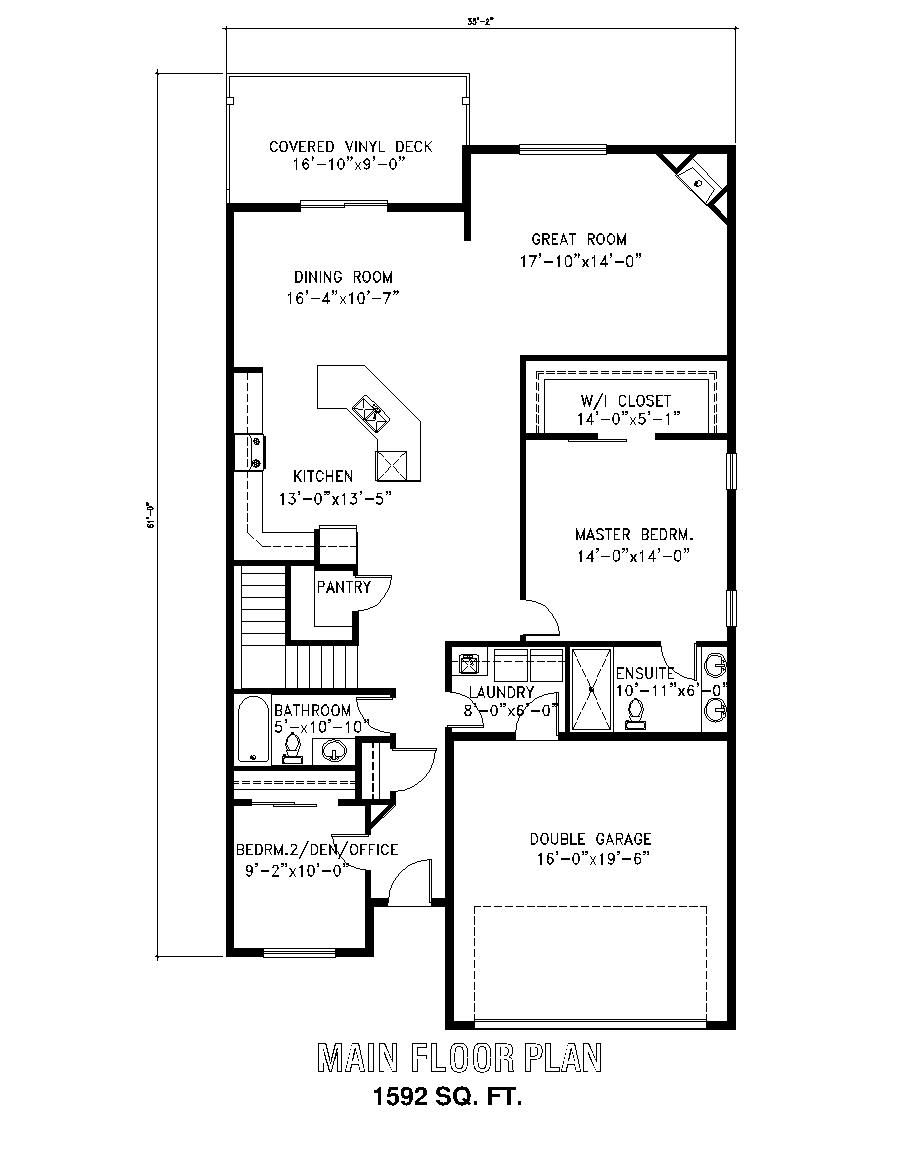
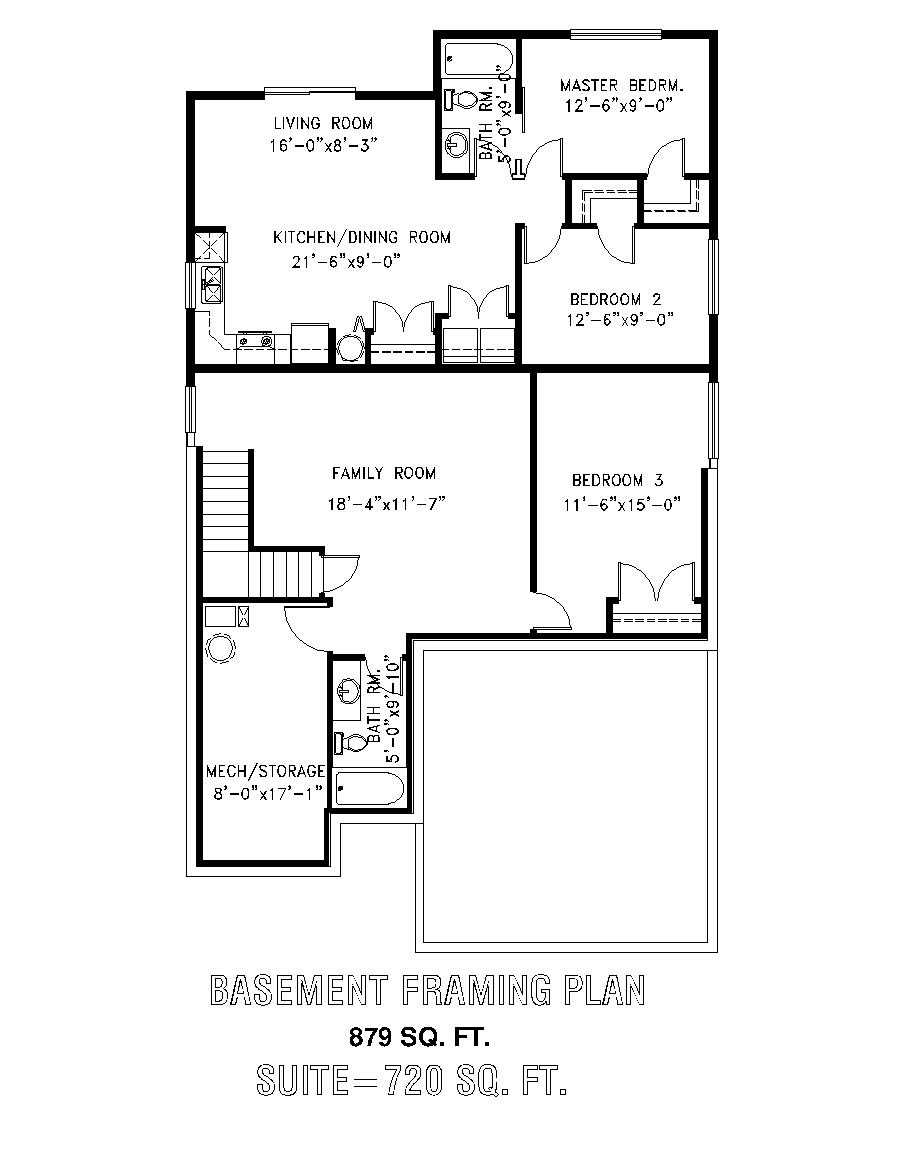
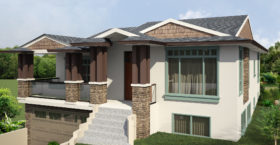
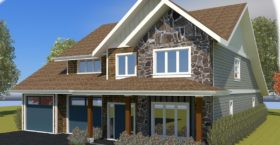
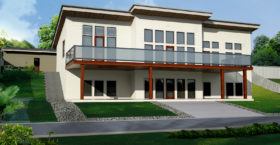
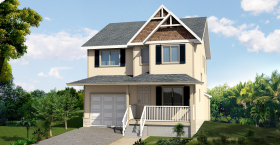
Reviews
There are no reviews yet.